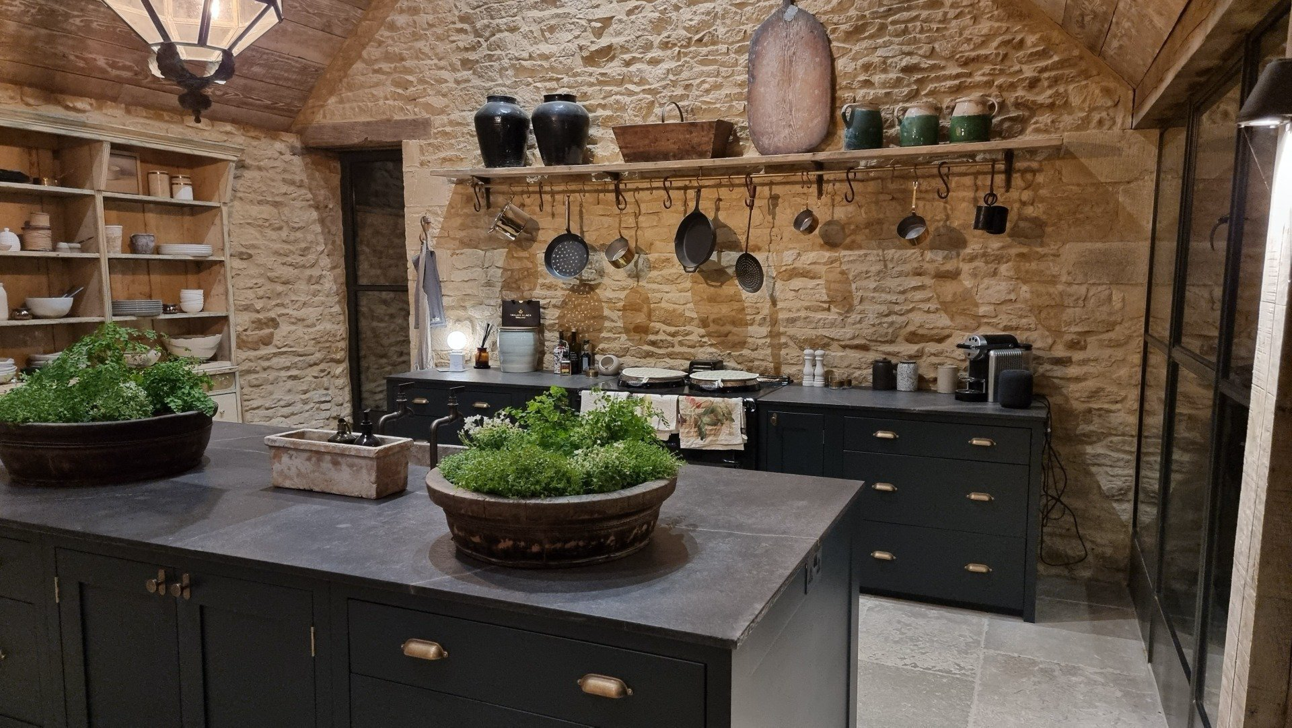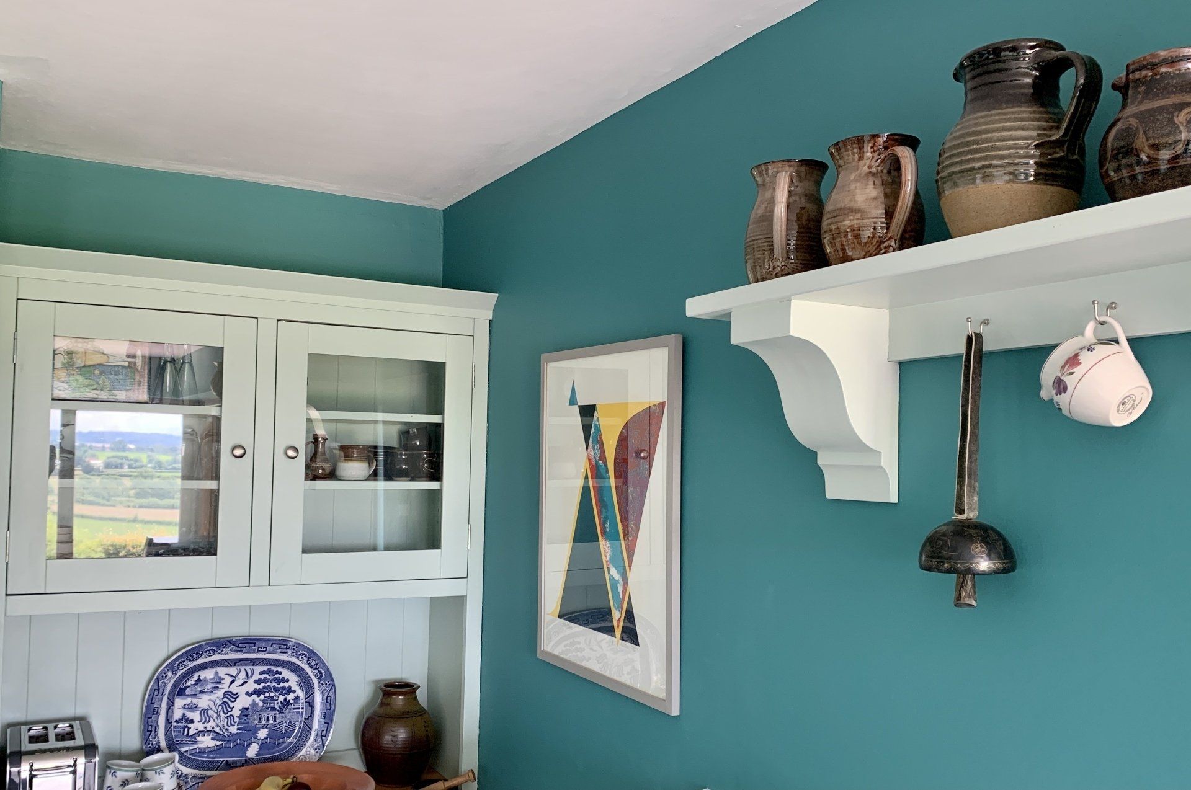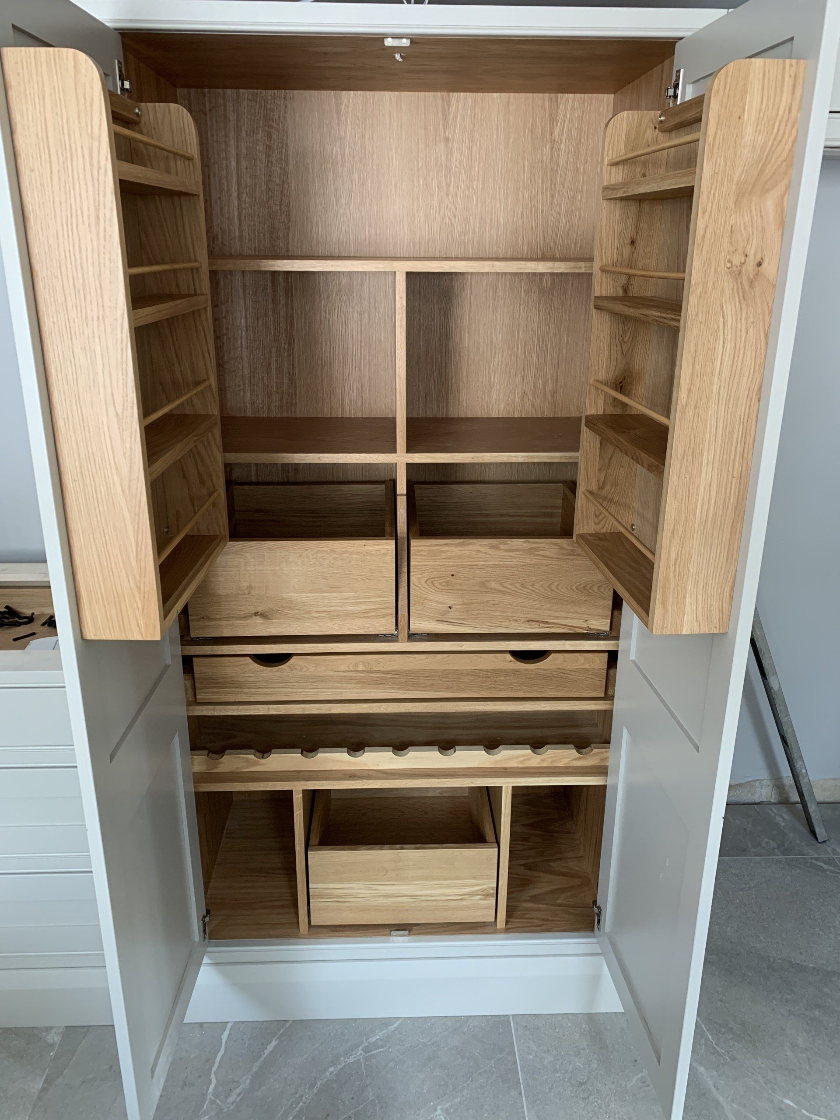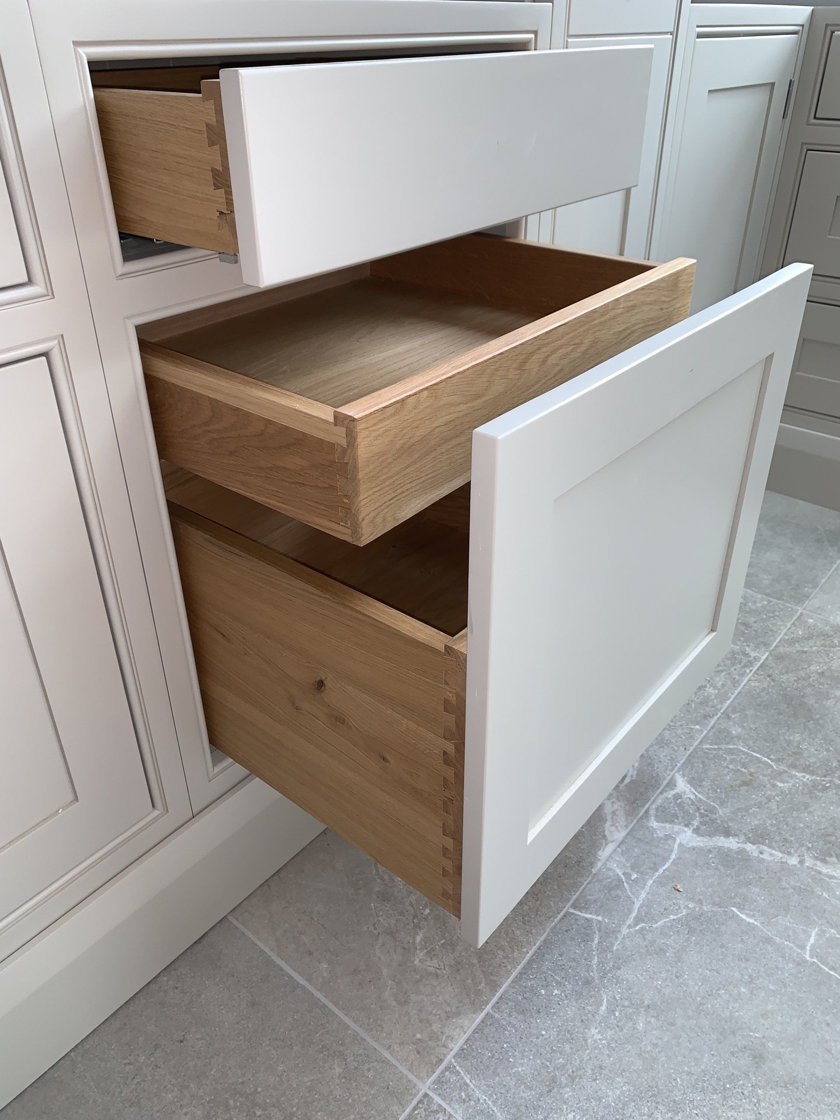FAIRHAVEN COTTAGE
FAIRHAVEN COTTAGE - In the Windsor Shaker Style
Kitchen Design
Fairhaven Cottage is a stunning 18th Century cottage hidden amongst the hills near Bath in Avon, the Windsor In-Frame Shaker kitchen with the full height framed leg design suits this space so well, Oak beams & flooring along with light finishes look gorgeous and a classic against the views of nature,
Materials
This Windsor In-Frame kitchen was built using 22mm thick Tulipwood for all frames & fascias, there is Oak dovetailed drawers to match the oak surroundings, The legs and sides of the units sit onto the floor with a reduced plinth giving a smaller toe hole and larger storage space,
Paint Colour & Finish
This project was finished in a 20% sheen in Farrow & Ball's Wevet
Bespoke Features
The base units here are built 870mm high and 590mm deep, We always offer sizes to suit the needs of our client,
This kitchen design has a Bi-folded 4 door breakfast station with electrics and lighting.
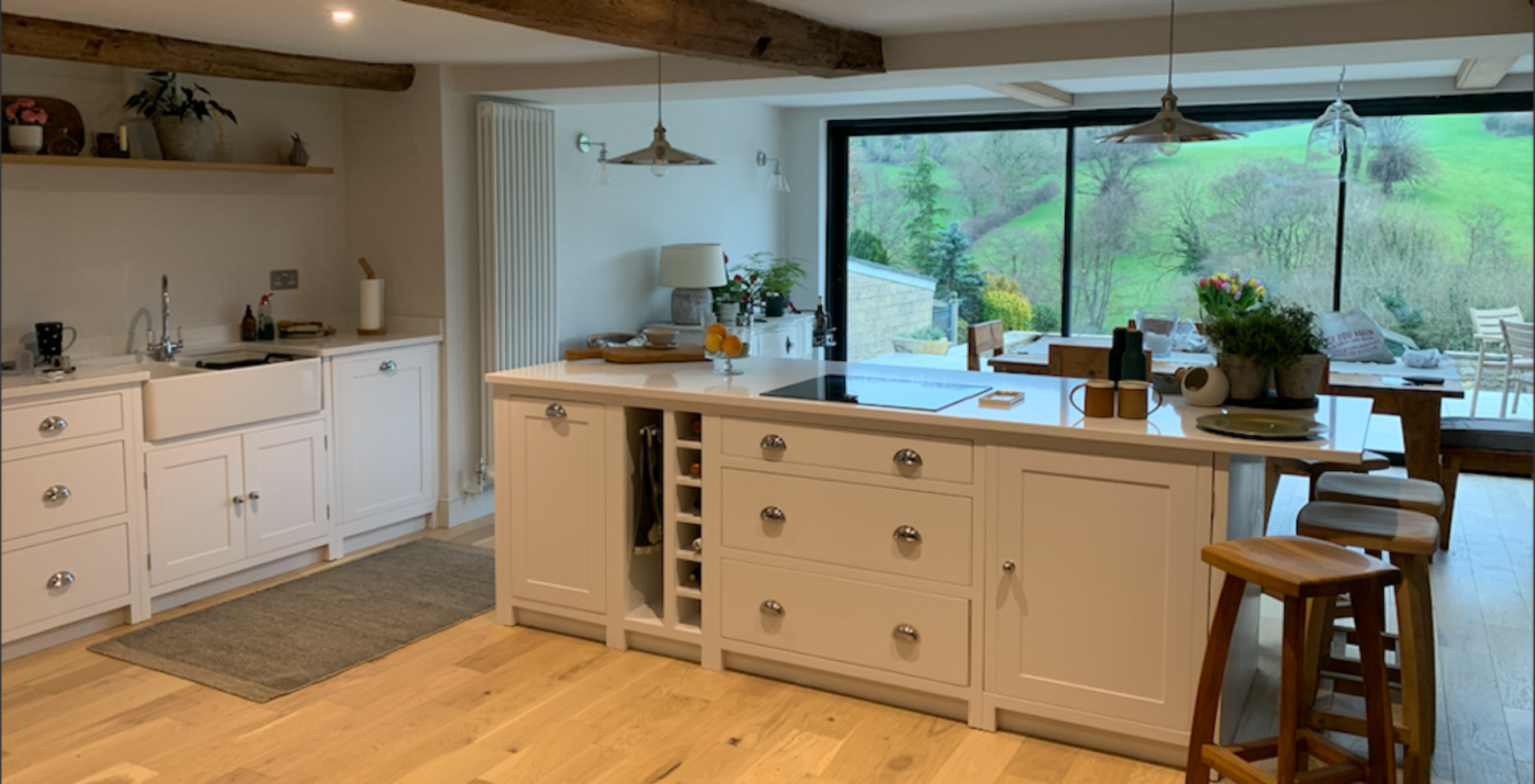
-
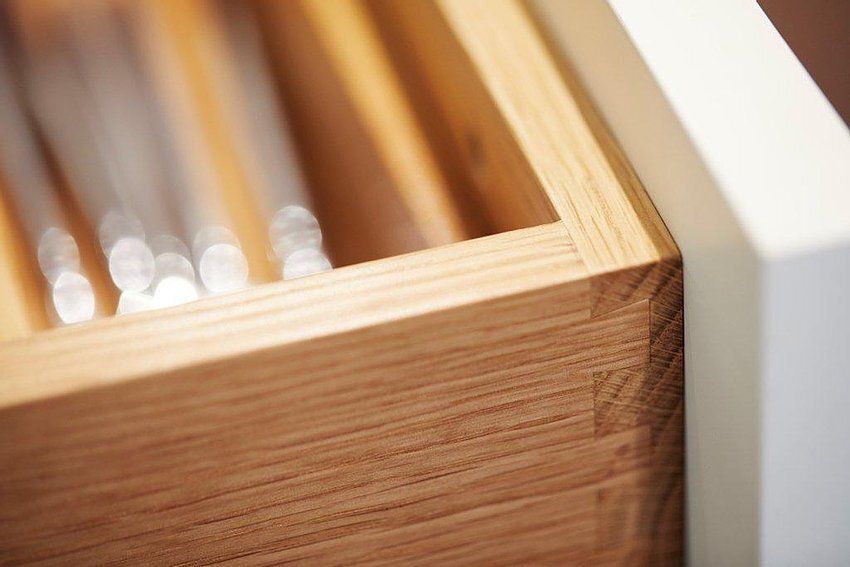
DOVETAILED DRAWERS
Our Oak drawer boxes are all supplied with traditional dovetailed joints. Shown throughout time to be the strongest design, they will last for many years to come.
READ MORE -
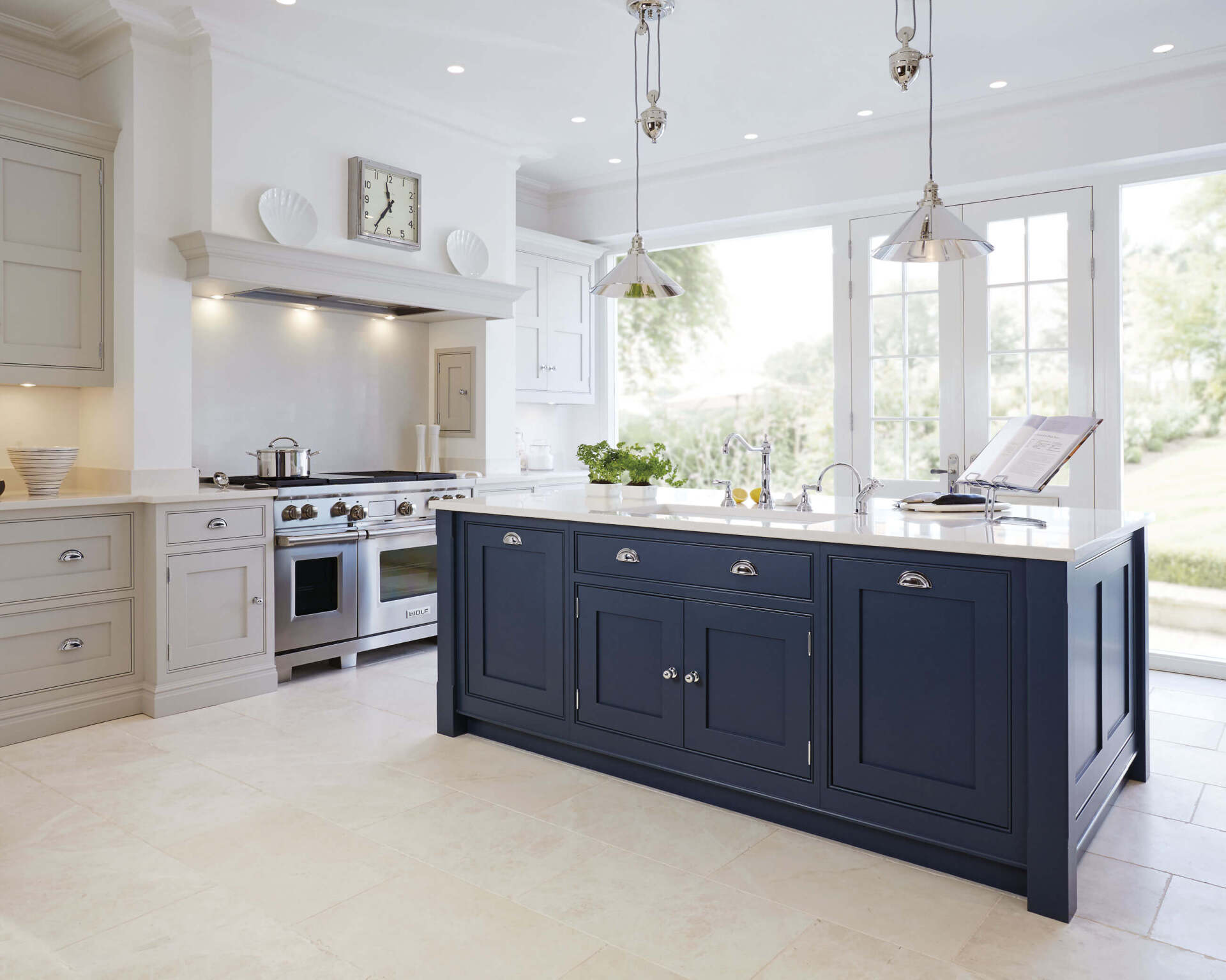
BESPOKE DESIGN
The Kitchens and Furniture Workshop offer a full array of exquisite collections and designs in the size that you need, all hand made by our team of master craftsmen and cabinet makers.
READ MORE -

BLUMOTION
Thanks to soft-close BLUMOTION, doors and drawers close softly and effortlessly no matter how hard you slam them or how heavy they are. The Blum soft-close feature is integrated into all our concealed hinges, and drawer systems.
READ MORE -

COLOURS & FINISHES
We believe that the element of choice is key when it comes to getting the look and feel of your new kitchen right, this is why we are not limited to any one paint colour range. From Farrow and Ball to Little Greene, Fired Earth, through to all RAL code charts, we are proud to offer an amazing choice.
READ MORE -
PERSONAL PANTRIES and COOKING STATIONS
Pantries and Cooking Stations have returned with all their glory as many kitchens now require them for that additional functionality and visual appeal, making finding those kitchen essentials a simple task, or just closing away the breakfast accessories once the school run commences.
READ MORE -
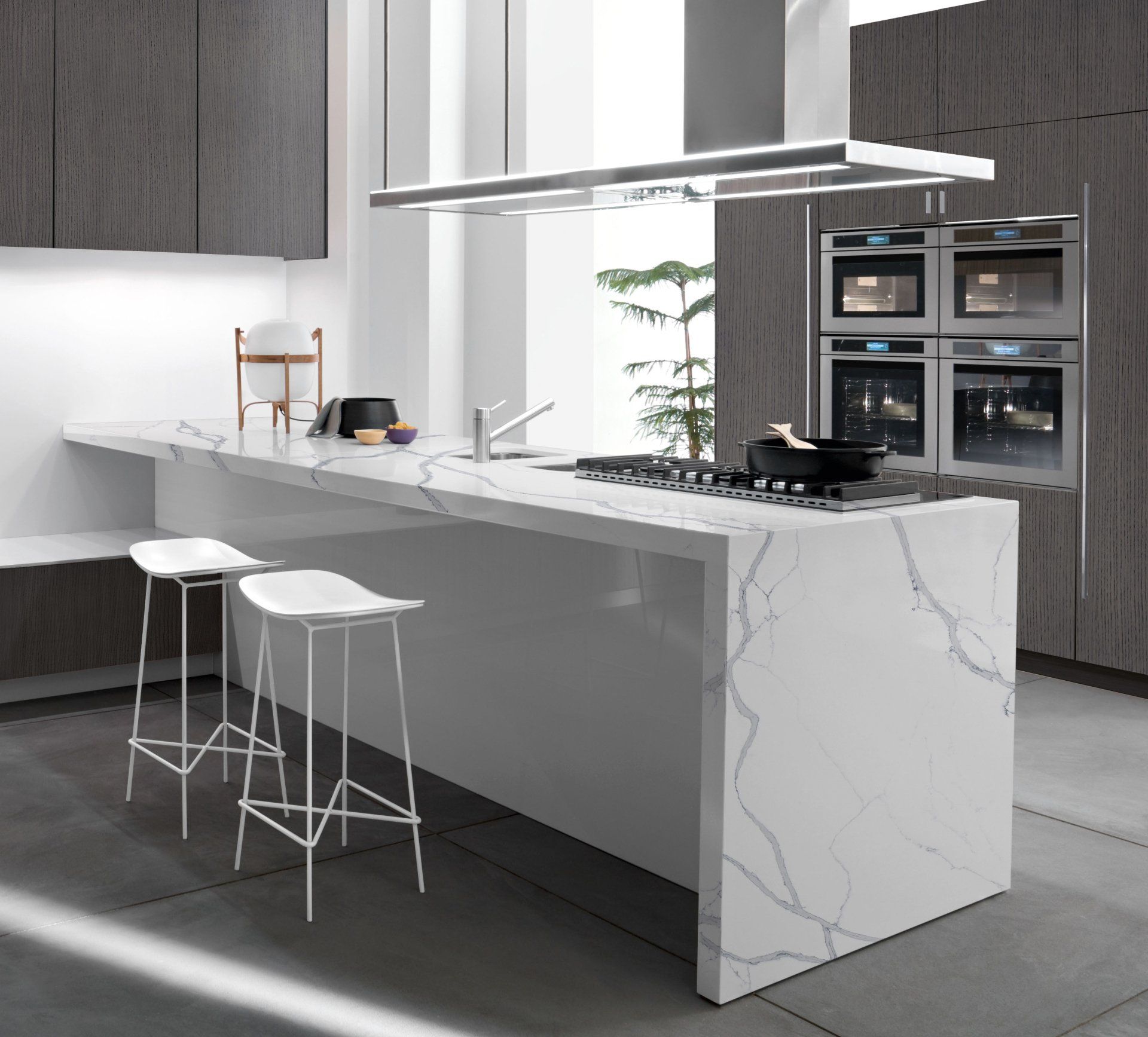
WORK SURFACES
We are proud to present a beautiful selection of Quartz from our partners at Classic Quartz, please feel free to browse the lovely options available and we will have your design priced for you.
READ MORE -
STORAGE
Internal storage has quickly become a busy marketplace offering many options to help make our kitchens easier to access those items at the back of the cupboards, like the wow factor in the Sige Fusion range and the fantastic soft close pull-out bins now taking every recycling option into account.
READ MORE -
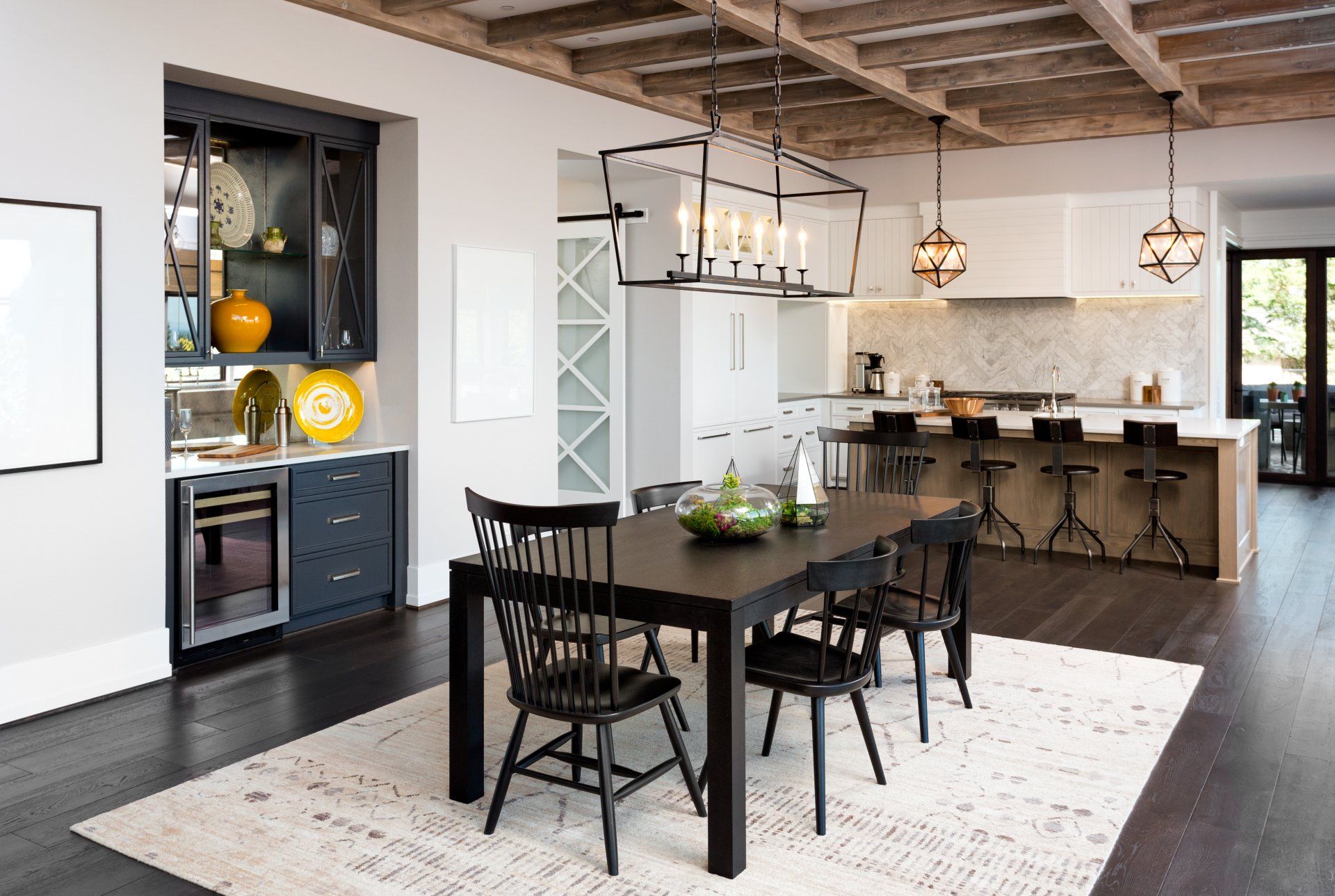
SEATING AND DINING
Every kitchen requires some form of seating area or occasional breakfast bar which has now taken on a new lease of life. We now offer bespoke breakfast tables and islands of all variations.
READ MORE -
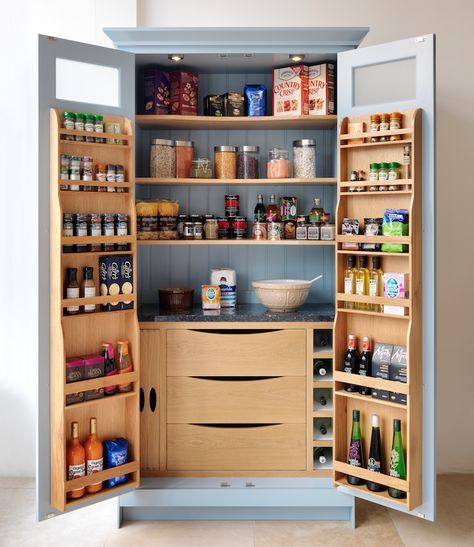
INTERIORS YOUR WAY
Write your caption hereREAD MORE
©2021 All Rights Reserved | Gillerson Trading Limited | Reg No: 08276879

