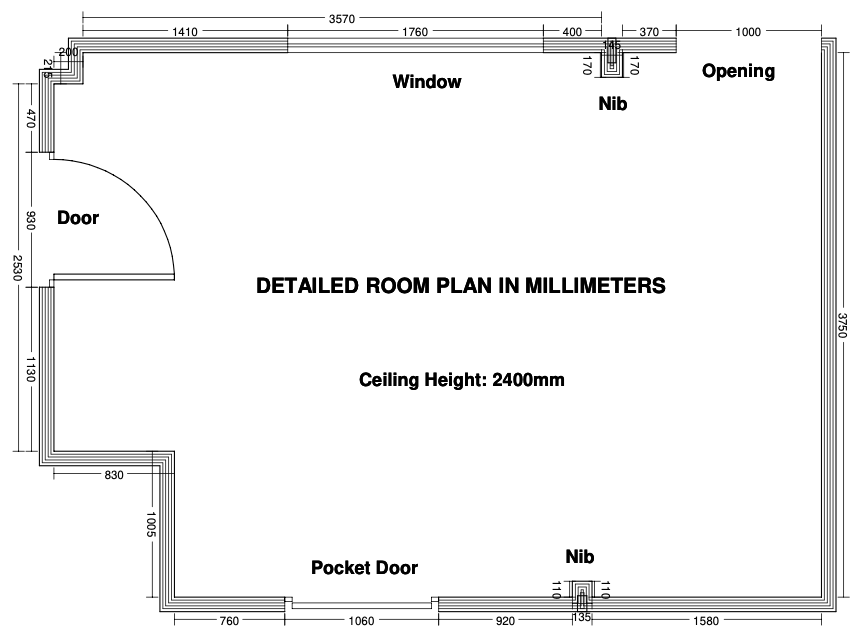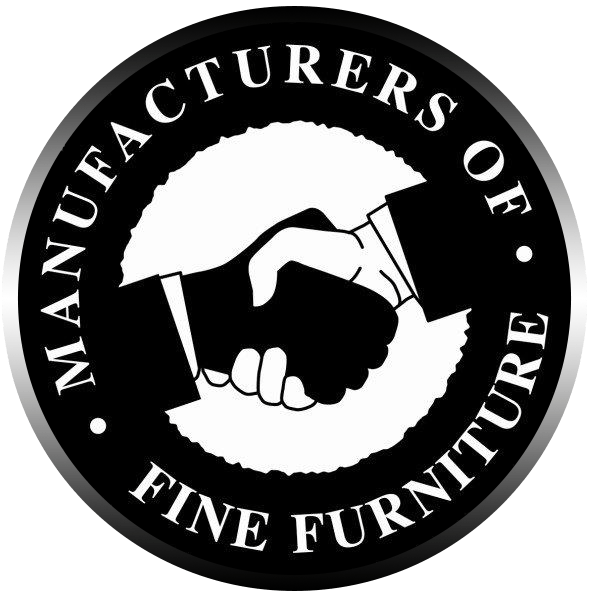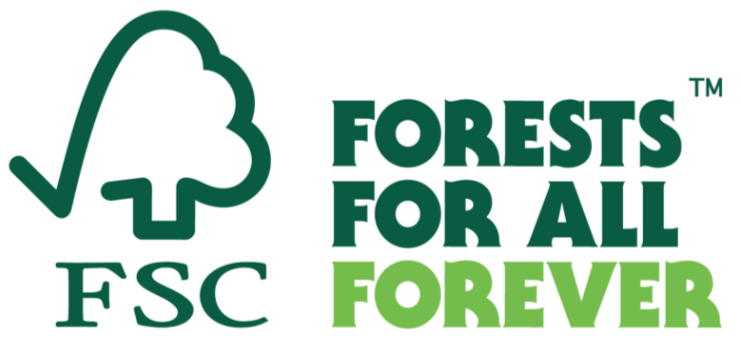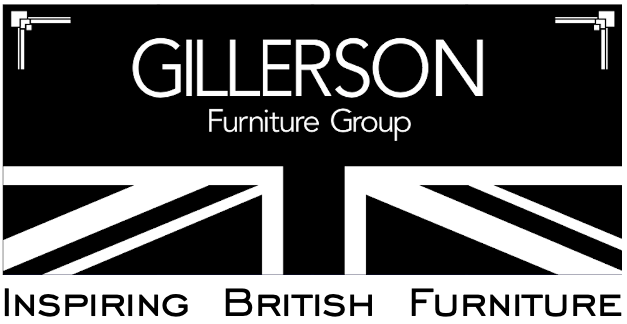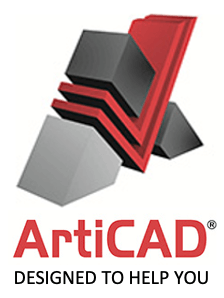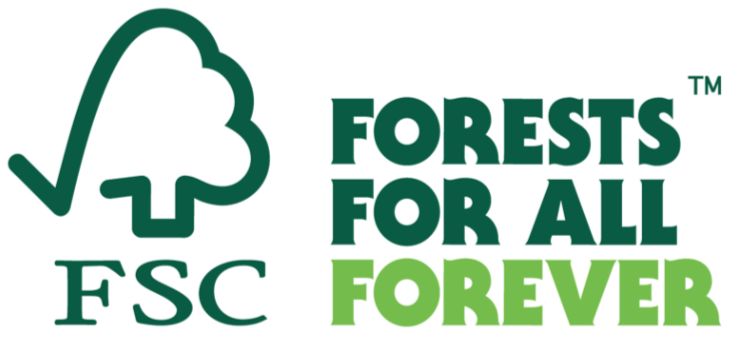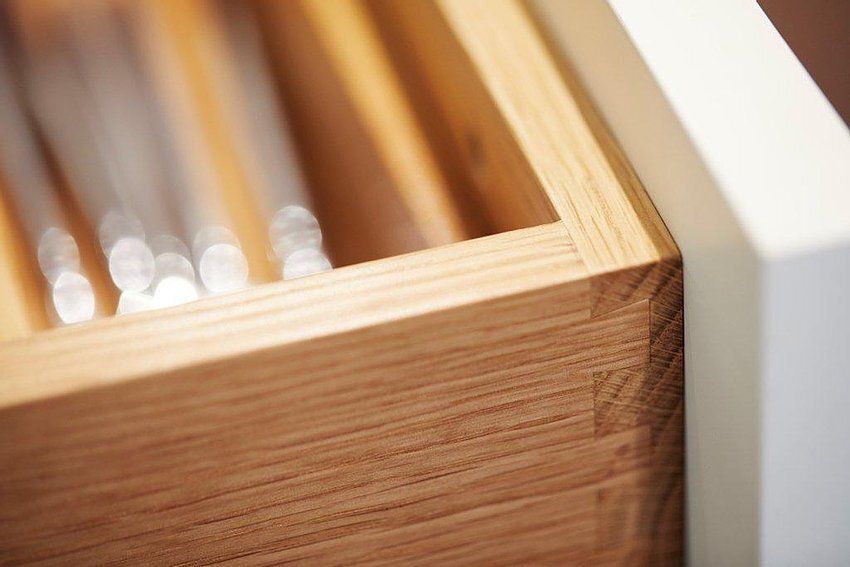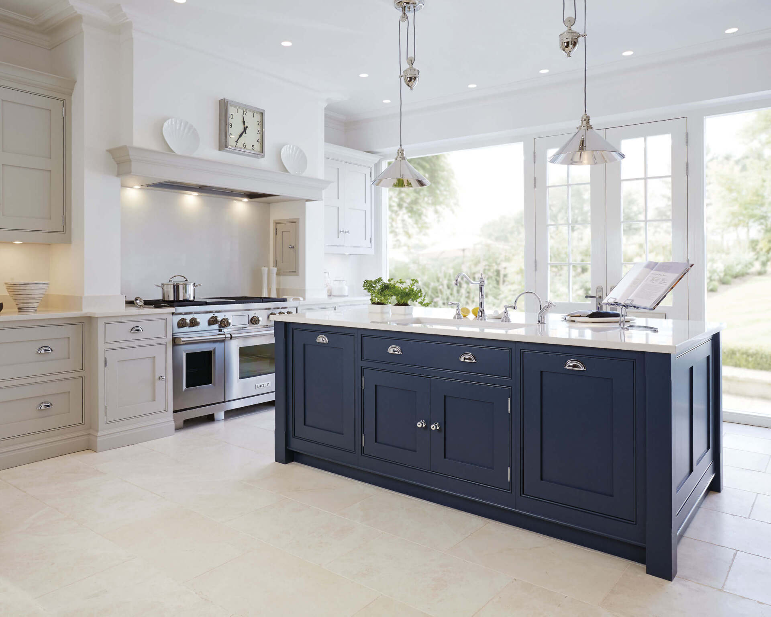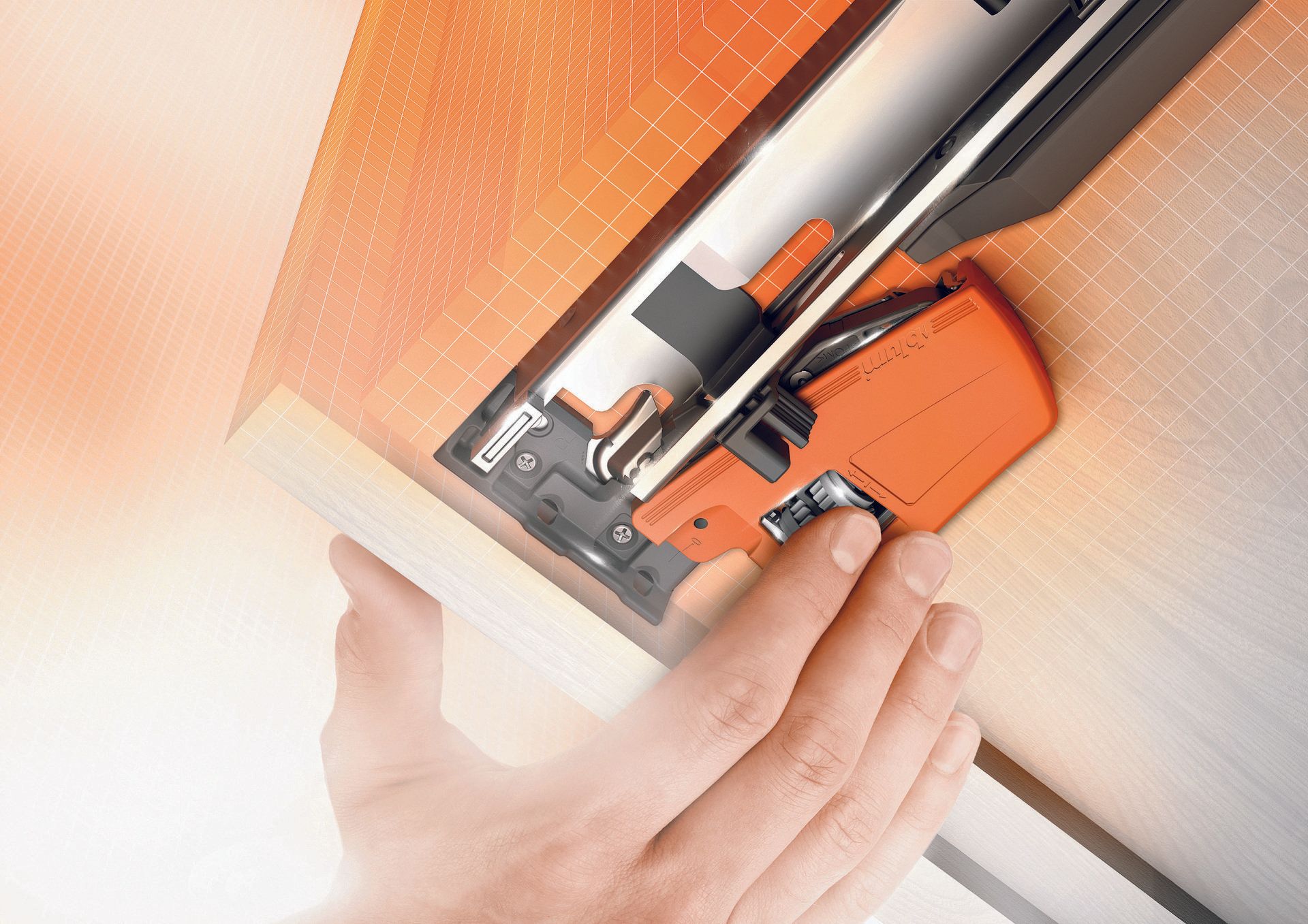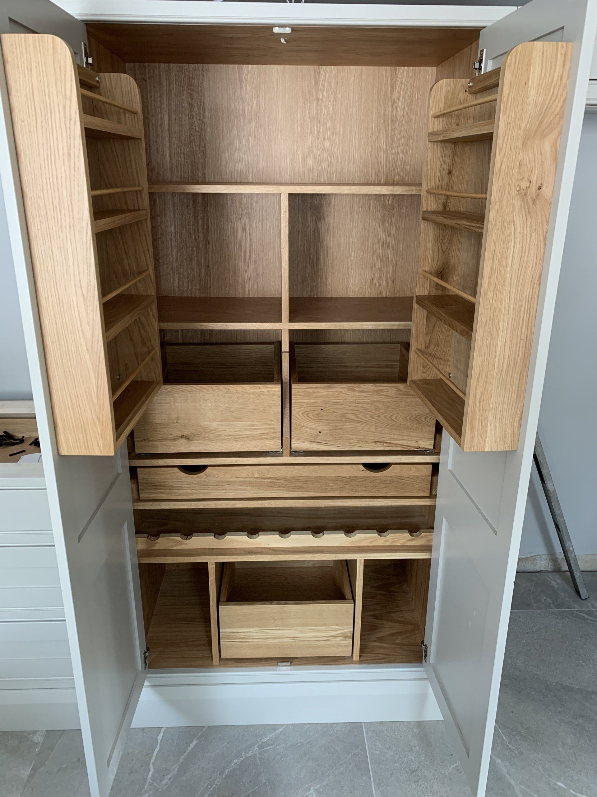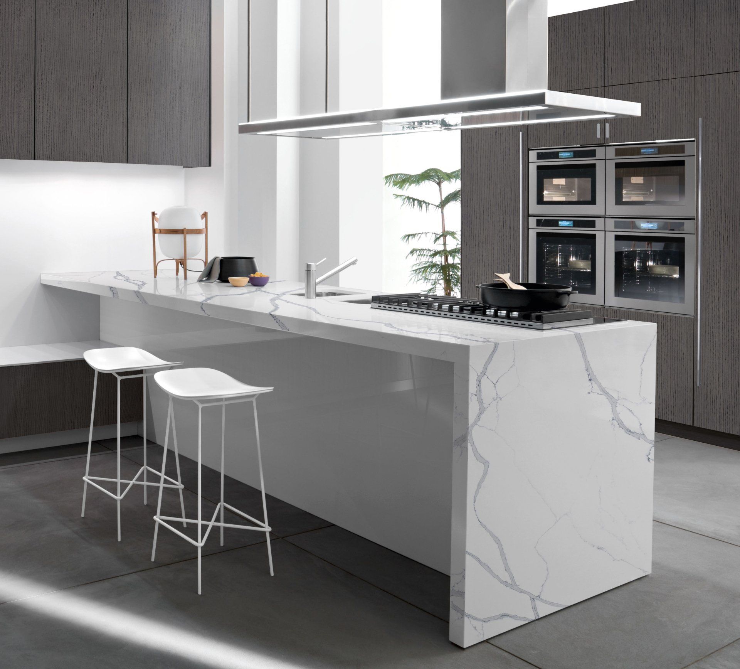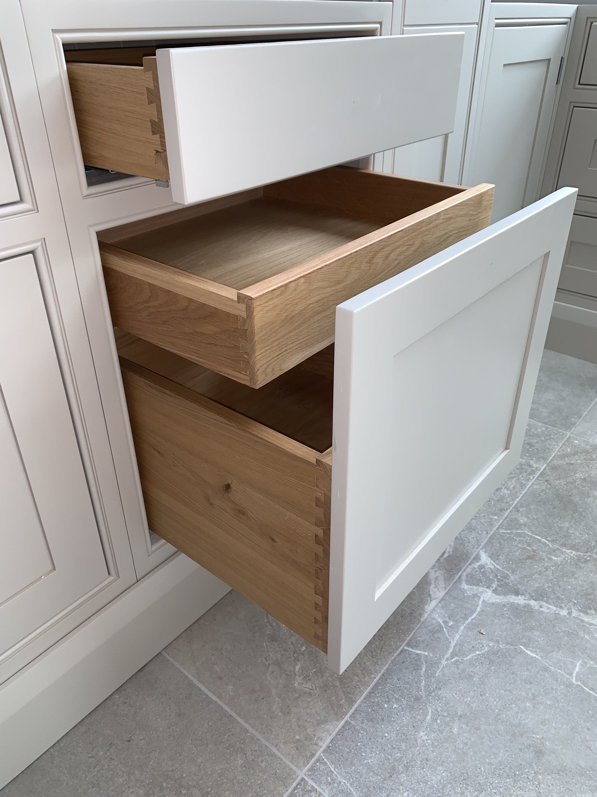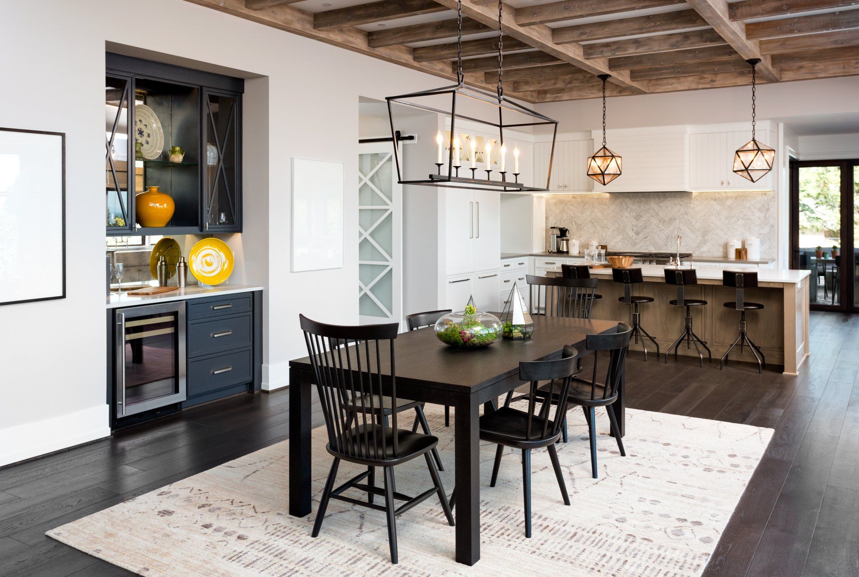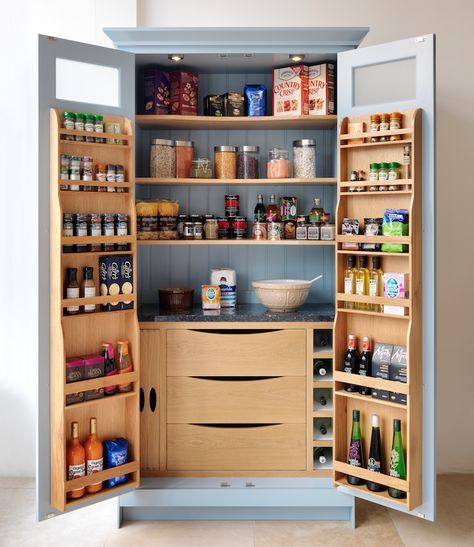Kitchen Design
Plan Submission Guidelines
We understand that ordering a new kitchen is not an easy task, so we have two options to help you when it comes to our kitchen design service.
Please choose your preferred option and then follow the guidelines.
If you would like any further advise at all prior to submitting your plans please feel free to call our design team on Tel:
01985 300906 or
email: gillersondesign@gmail.com
ArtiCad Design Service - Option 1
We can design your kitchen for you in our ArtiCad design studio.
For this service we will require:
- An architects building plan or a Hand drawn Room Plan sketch clearly labelled with ALL wall measurements in millimeters. Please do not leave any measurements out.
- We will need a floor to ceiling height measurement. If there are any beams or boxed in areas, please mark these on the plan and note any low points.
- Mark in any wall nibs including their depth and width,
- Please include all windows, with the floor to sill height if unusually high or low,
- Include Door widths from each widest point of the frame,
- Any photographs of the room would also be very helpful.
Please Note: Projects cannot be submitted into the design queue until all of the correct information is received.
Please feel free to call us today if you require any assistance at all or to book your free telephone consultation on
01985 300906
Room Plan Sketch Example:
Full Design Service - Option 2
The Kitchens and Furniture Workshop are happy to offer a full design service as we know you can be busy or just prefer to leave the measuring to a professional, Our home visit which offers a full bespoke design service costs just £300 and includes a design consultation at your home with a highly experienced professional kitchen designer,
- This includes a measuring and planning service, a full set of CAD drawings and a detailed quotation for all the furniture needed for your new kitchen,
- We will also carry out a full room survey so that we can offer a quote for installation by our fitting team,
- Once our designer has collected all of the information required you will then be automatically submitted into our design queue.
- To book in for a Full Design Service consultation please fill in the Design Consultation Request form and we will be in touch to agree a suitable appointment.
Please feel free to call us today if you require any assistance at all or to book your free telephone consultation on 01985 300906
The £300 Fee will be deducted from your quote upon purchase
ArtiCad Designing
At The Kitchens and Furniture Workshop we use only the best in design technology to assist you and us in creating the most efficient and attractive kitchens money can buy!
ArtiCad is kitchen design software for professional kitchen designers. With ArtCad, we can design a kitchen from scratch in a fraction of the time it takes to design it by hand. Since it works in a true 3d environment, changes to the design are executed rapidly and are instantly available in all views.
We at The Kitchens and Furniture Workshop are committed to providing you with the best possible planning service available, so we offer a pre visit design and price quotation service too, all we require is a sketch and list of dimensions of the room or a copy of any architect’s drawings, plus the style of kitchen required including a full wish list and we will forward you a free quotation as soon as possible.
If you are wanting to design and plan your own kitchen pre quotation, use ArtiCad for free.

