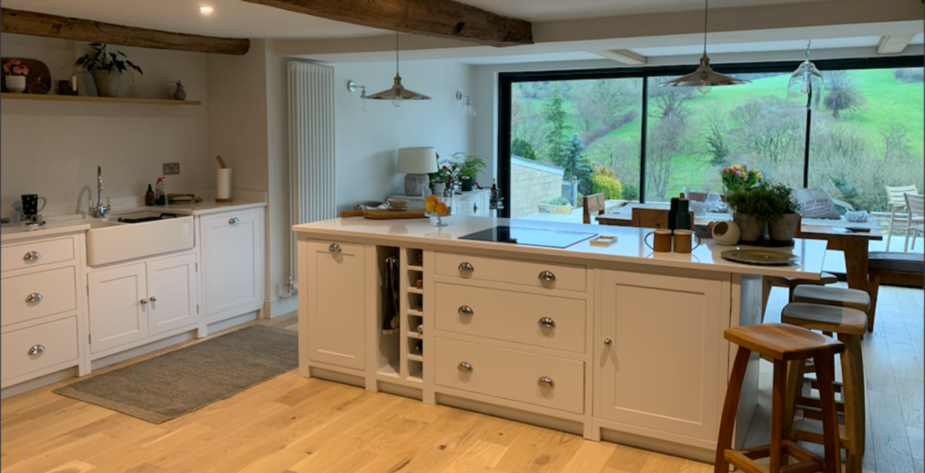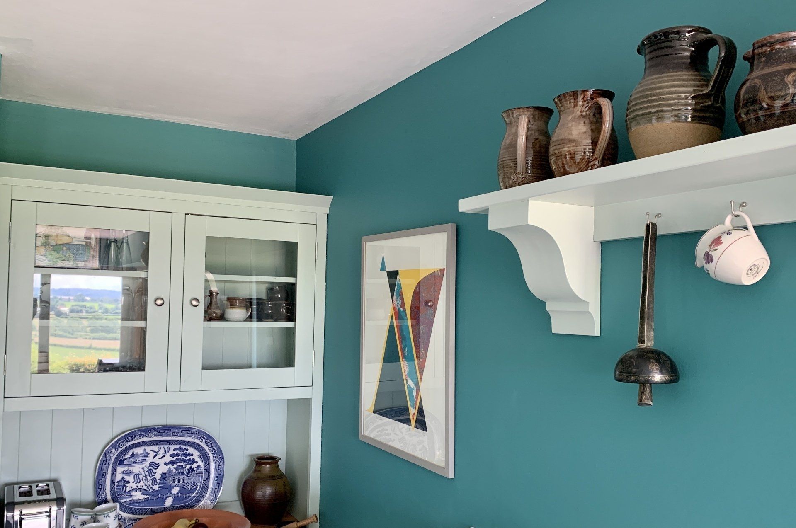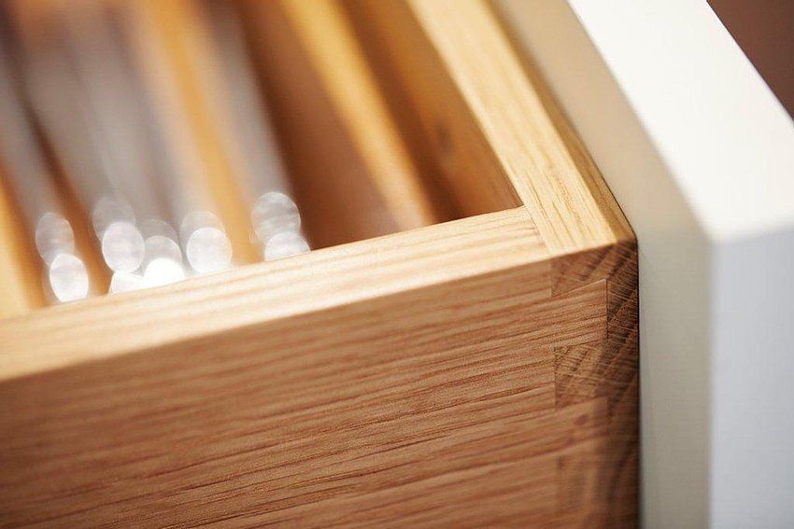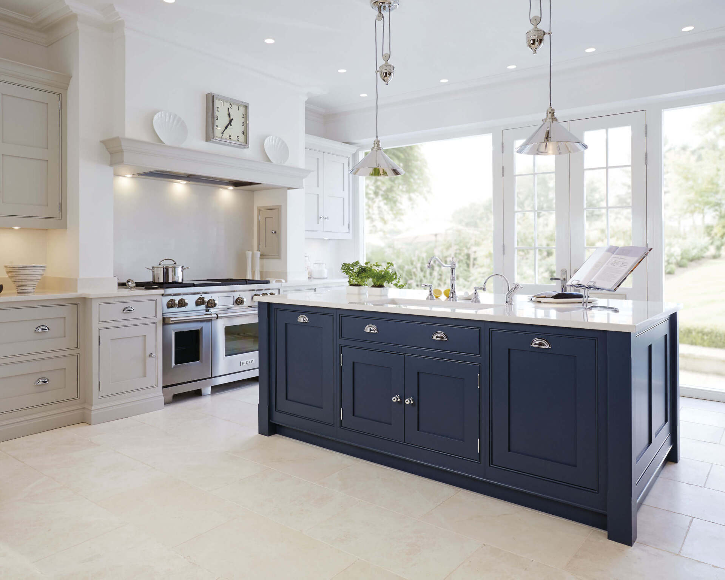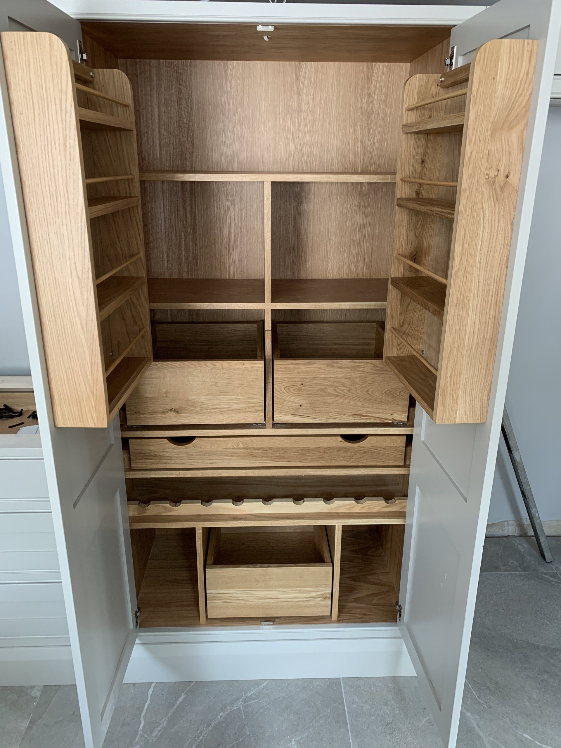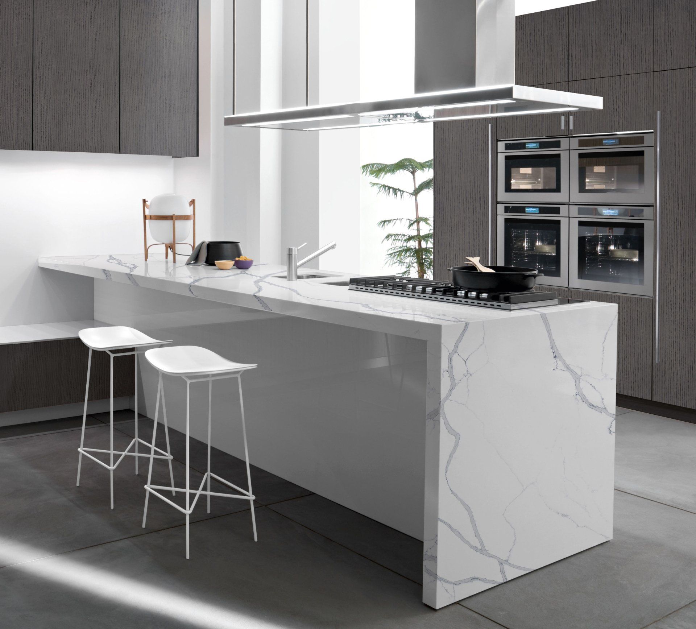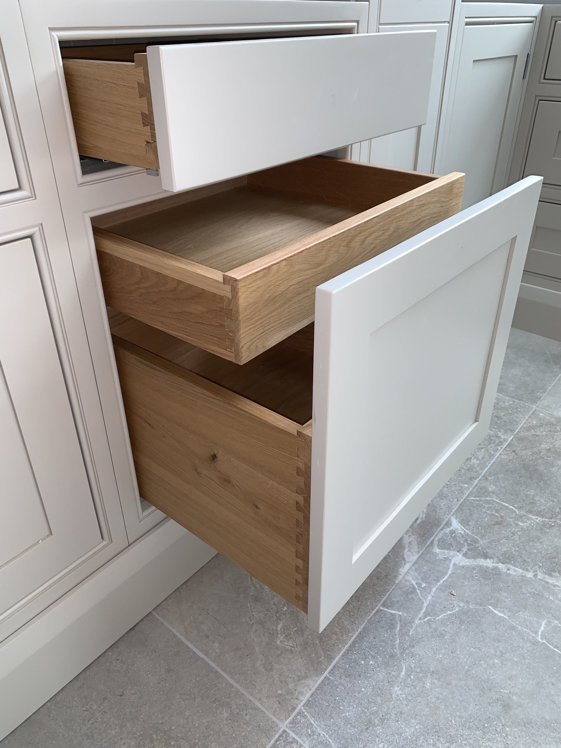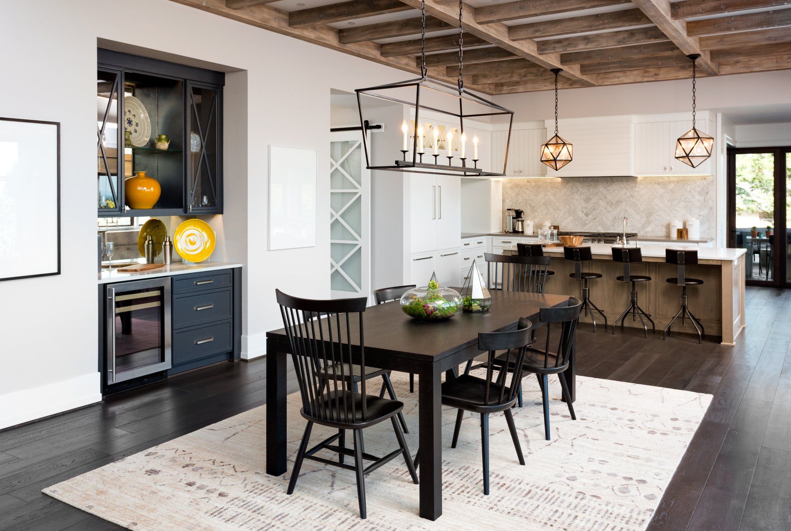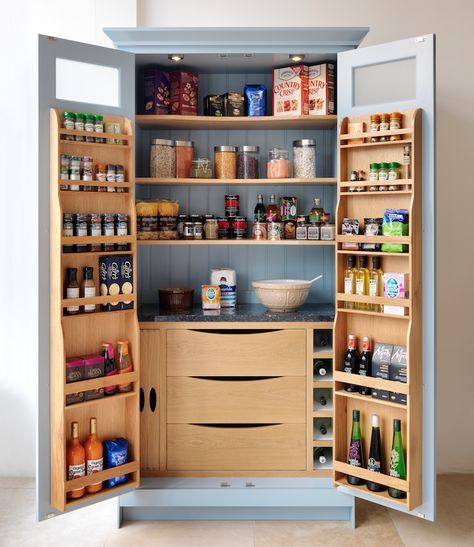THE STANDING BARN In Windsor Premium
The Standing Barn in the Windsor Premium range
Kitchen Design
The Standing Barn is a beautiful conversion nestled in the heart of the Oxfordshire countryside, so the Windsor In-Frame Shaker kitchen with its clean timeless look and feel was prefect here, with it's stone walls and stunning backdrops, The Standing Barn required a smooth chic kitchen design that was not too detailed.
Materials
This Premium
Windsor In-Frame kitchen was built using 25mm thick Tulipwood for the carcass's, and all fascias, there is Oak nosing strips on all internal shelves, The base frame rails have been removed so that the doors and drawers can sit 50mm from the floor whilst hiding the shelves, giving a smaller toe hole and larger storage space,
Paint Colour & Finish
This project was finished in a 5% sheen in Farrow & Ball's Railings
Bespoke Features
The units here are built 900mm high and 670mm deep, We always offer sizes to suit the needs of our client, There was also an additional 30mm added to the height of the units at the bottom so that they could be scribed into the flag stone flooring,
The shelf holes were supplied with brass inserts and traditional brass banjo shelf supports,

